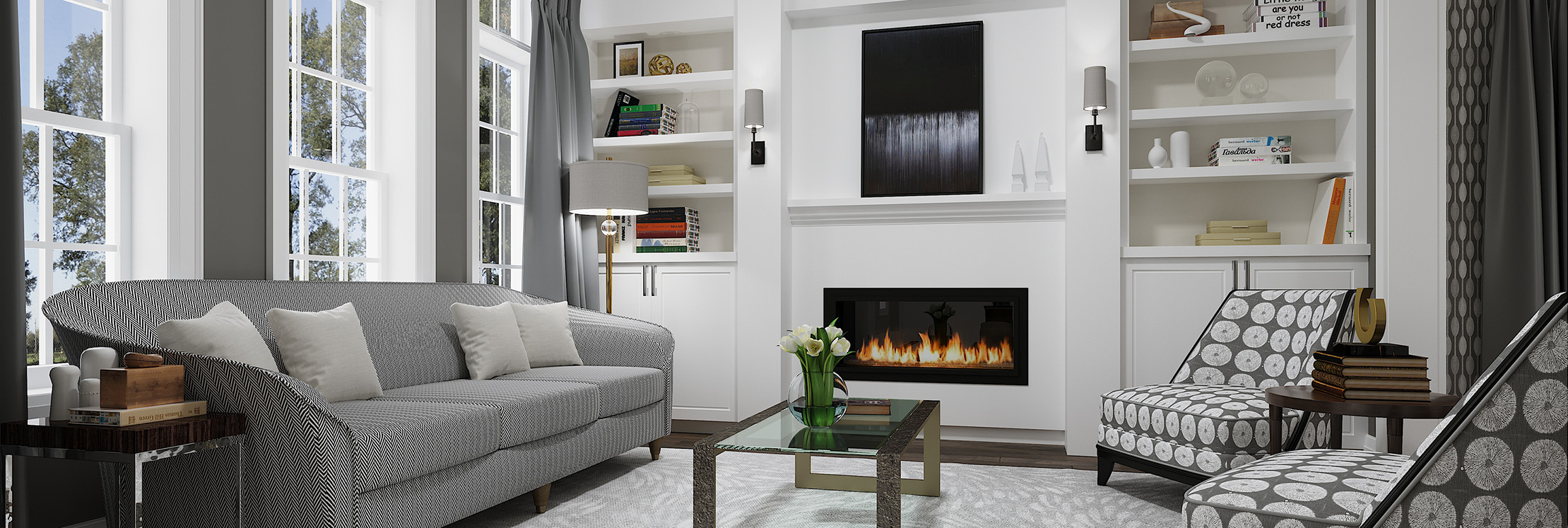FOR SALE: $859,900
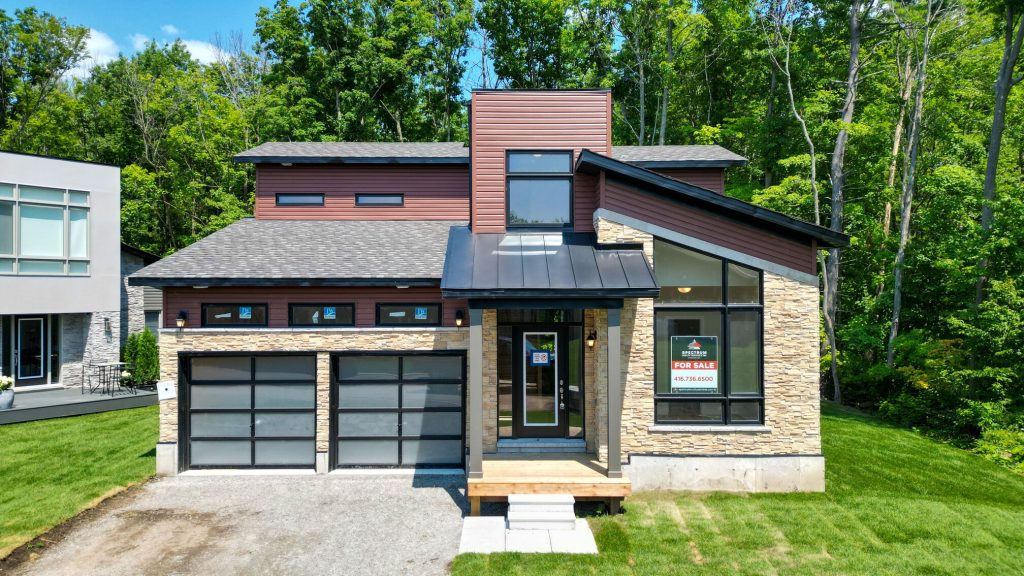
135 MARINA VILLAGE DR
GEORGIAN BAY
2000 SQ.FT.
4 Beds + 3 Baths
FOR SALE: $865,900
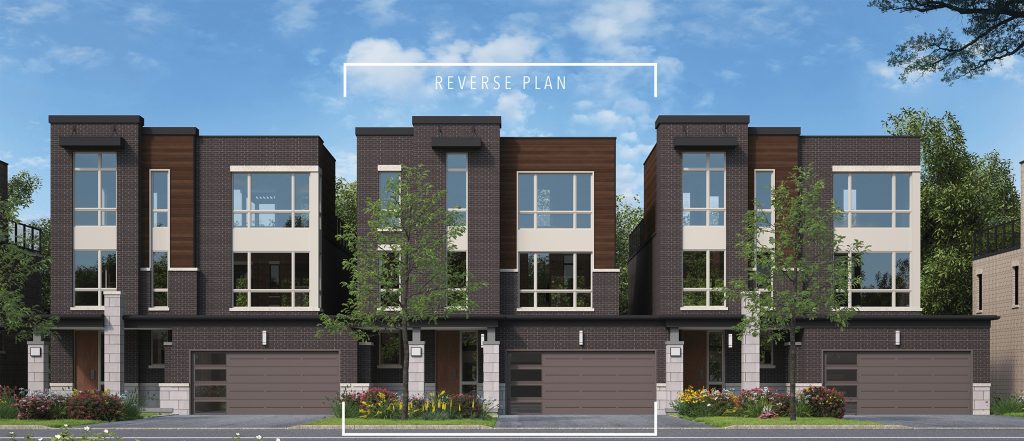
LEGACY
BLUE MOUNTAIN
2524 SQ.FT.
4 Bedroom With Loft 3.5 Bath W/ Ski Storage
FOR SALE: $1,399,900
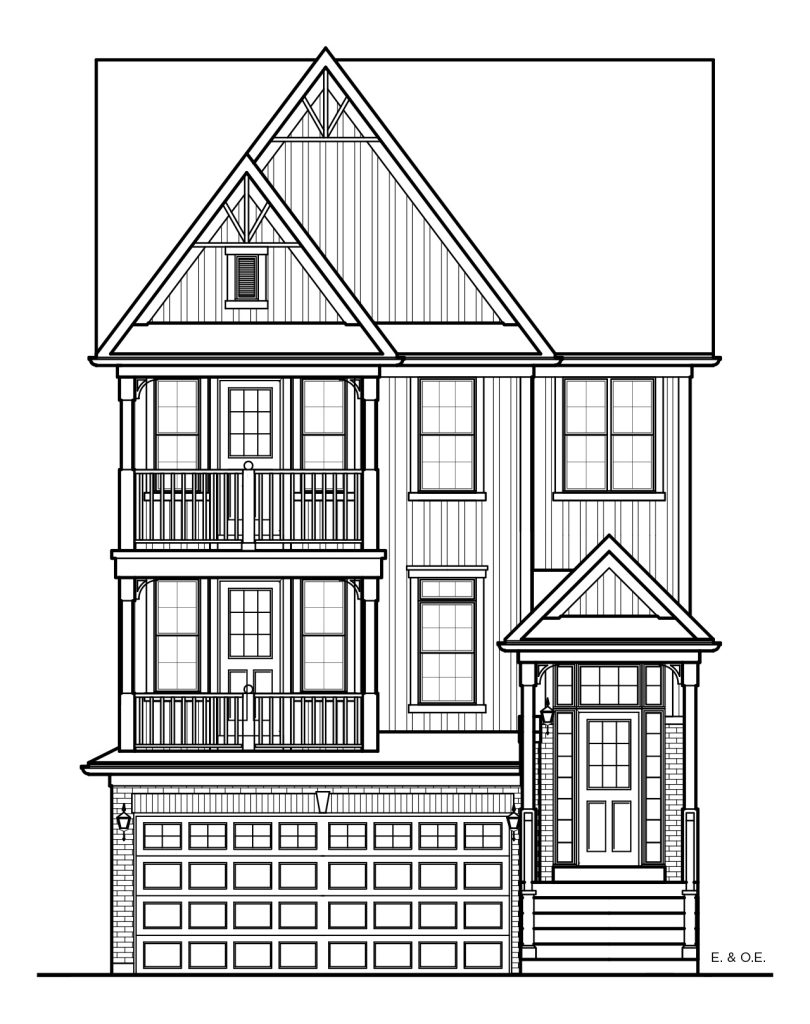
20 LOGAN CRT
HALTON HILLS
3306 SQ.FT.*
4 Beds + 3.5 Baths
FOR SALE: $1,399,900
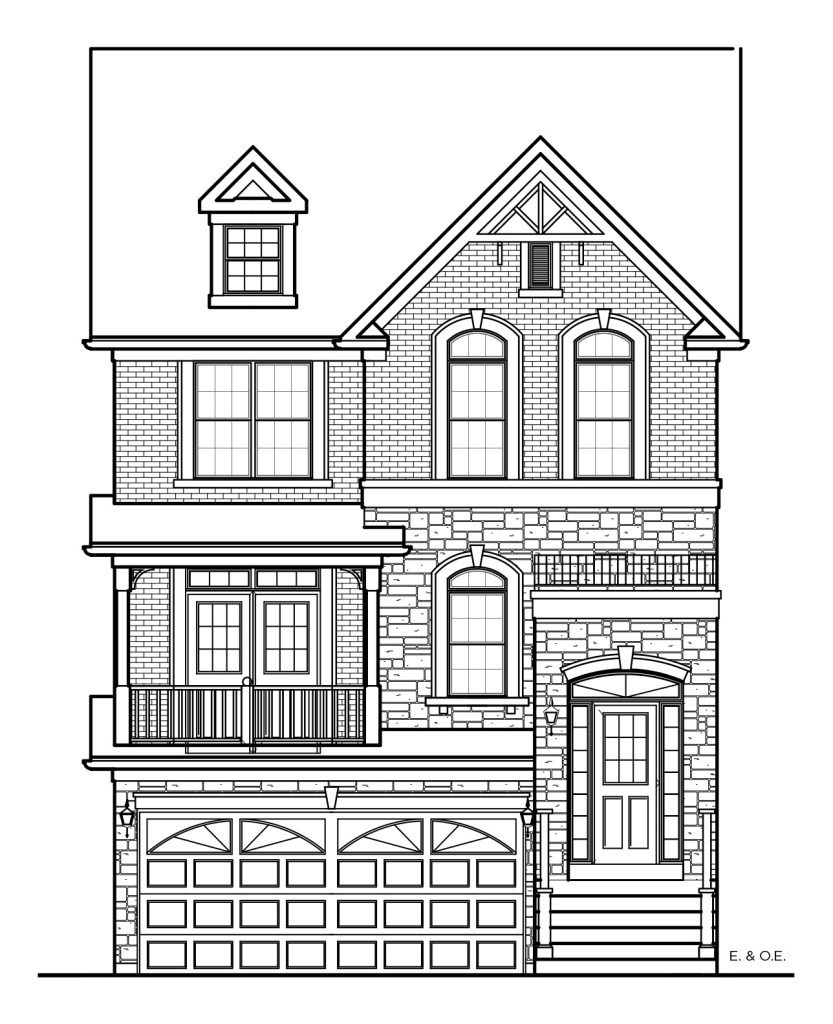
22 LOGAN CRT
HALTON HILLS
3362 SQ.FT.*
4 Beds + 3.5 Baths
FOR SALE: $2,249,900
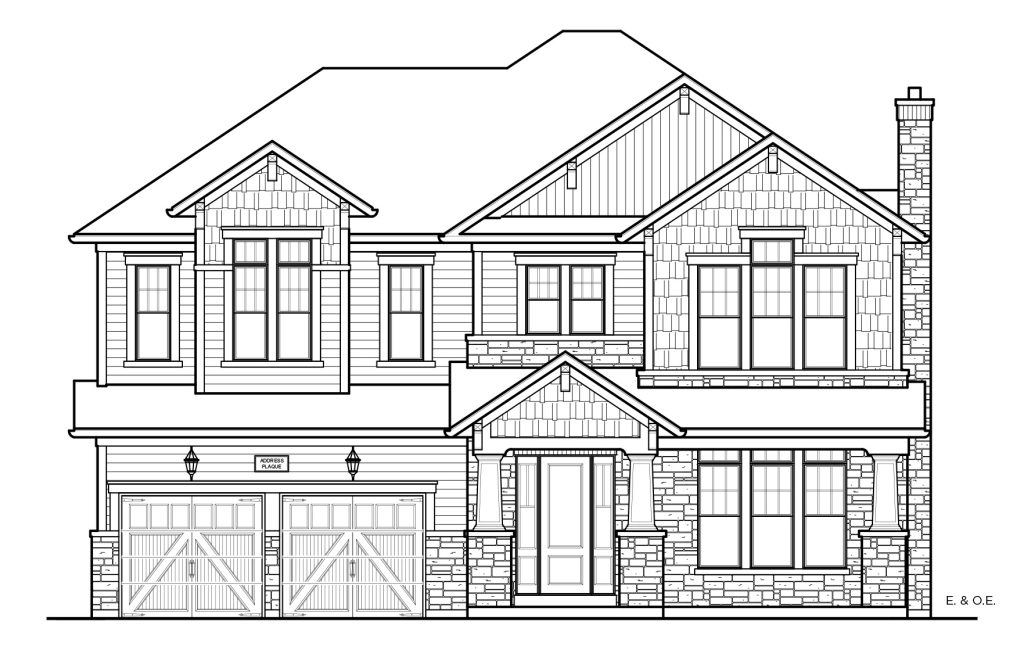
PARK ST E
HALTON HILLS
3577 SQ.FT.*
4 Beds + 4.5 Baths

