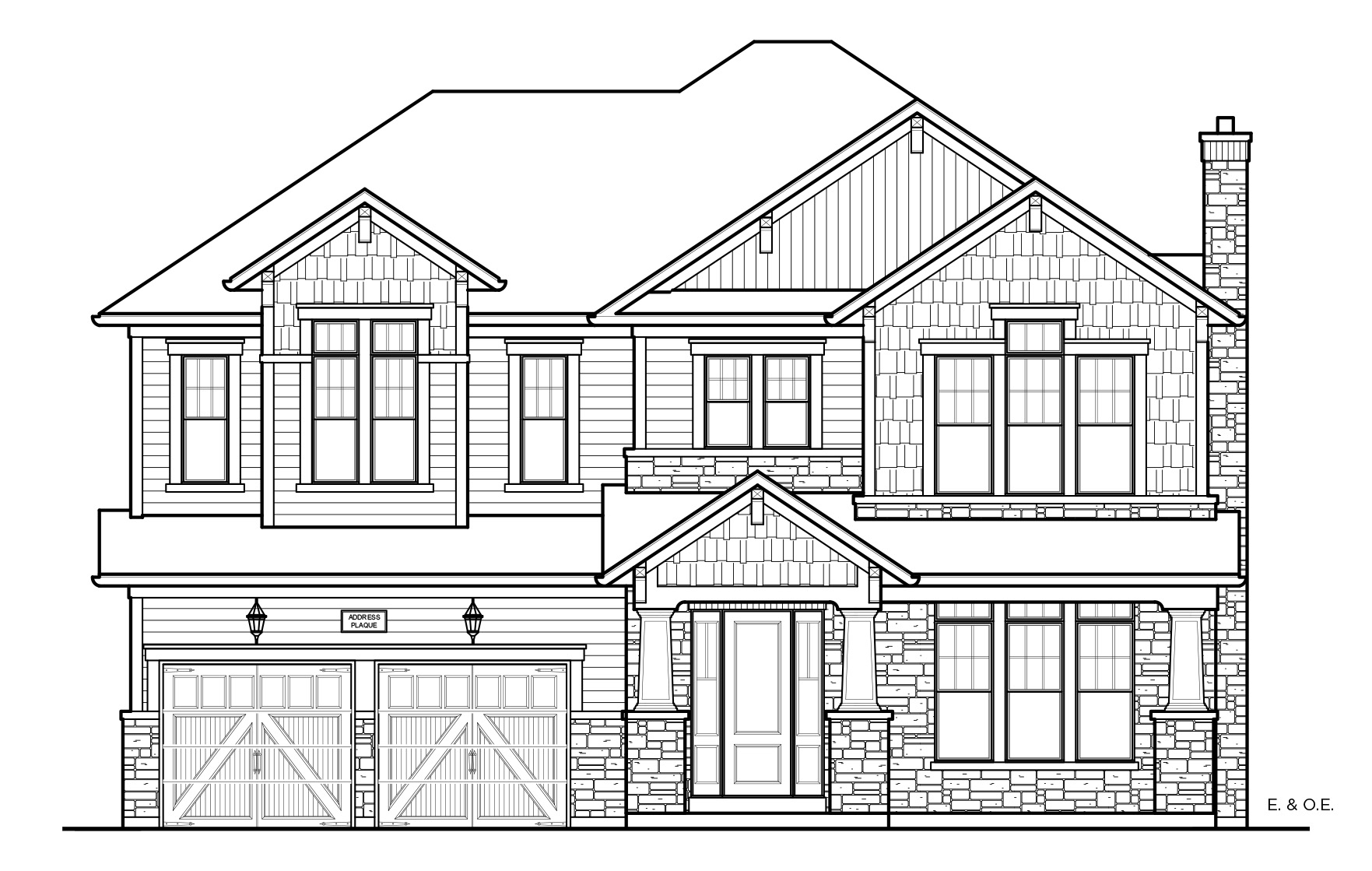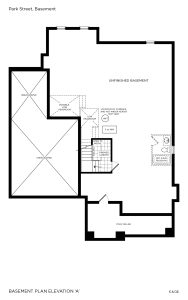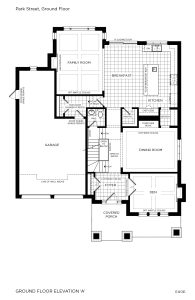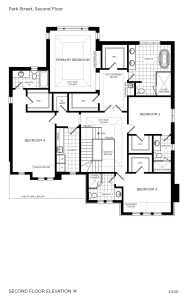 Back to Inventory
Back to Inventory
PARK ST E
HALTON HILLS




The Craftsman Model by Eden Oak is set to be constructed in Georgetown. This two-storey home, spanning 3577 sq. ft., features an open concept layout with 4 bedrooms, a 3-car garage, and 4.5 washrooms, including a kitchen with a large pantry, double sinks, and granite/quartz countertops. Adding character to the house, there are gas fireplaces in both the family room and den. Accessing the backyard is made easy with a patio door off the dinette. Additionally, a den/office is conveniently situated off the main entrance. The location is superb, situated in central Georgetown, a family-oriented neighbourhood within walking distance to the Go Station, downtown shops, library, and restaurants. Don’t miss this opportunity to pick all the finishes you desire and customize the house to fit your family’s needs. This is an amazing opportunity to live in an established neighbourhood with a new build.
